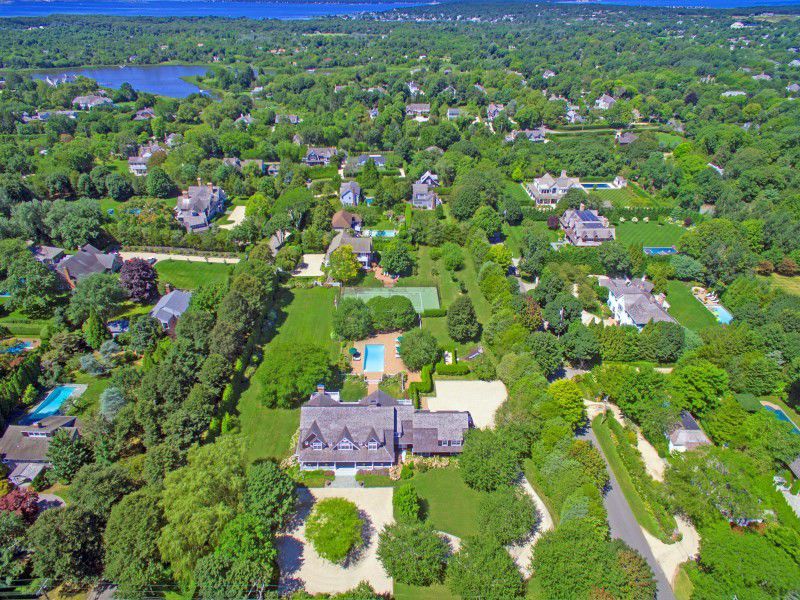Here’s your chance to finally live like a Hall of Famer. Four-time major winner Raymond Floyd listed his South Hampton estate on the market for the small asking price of $25 million.
Just a couple miles down the road from Shinnecock Hills Country Club, the site of his 1986 U.S. Open win, this sprawling 3.25-acre property known as “Mulligan” features 12 bedrooms, 12 bathrooms and 14,000 square feet of living space, which includes its guest house.
Of course, it comes with all the amenities and features a 40 x 20 heated pool, Har-Tru tennis court, gym, wine cellar, living quarters for staff – you know, the essentials.
Here are the full property details, courtesy of Realtor.com:
This estate compound in Southampton Village area is sited on 3.25 acres and features a classic shingle-style main residence with covered porches, decks, brick patios, gardens, heated pool, tennis court and separate guest house. This kind of property is rarely available.
The front of “Mulligan,” the primary residence has a long covered front deck, and the entry foyer with powder room and main stair and opens to the back deck and gardens. The living room with fireplace opens to a covered outdoor deck living room. The den/family room with fireplace connects to the formal dining room with fireplace that also opens to the deck with retractable awning. The butler’s pantry connects to the chef’s kitchen, and a pantry and half-bath connect the kitchen to the utility area, laundry, staff office, and attached two-car garage. Up the main stair and landings, the guest wing offers one larger guest suite with an outdoor deck and three additional guest suites.
The master suite offers an outdoor deck, fireplace, two walk-in-closets, and master bath with separate W/C. The lower level includes a mirrored gym, half-bath and wine cellar, laundry facility and storage. Over the garage, the staff quarters include a sitting room, loft, and two bedroom suites.
The outdoor patios connect to the white picket-fenced heated 40’x20′ Gunite pool, and beyond, tree-covered outdoor dining area, the Har-Tru tennis court. The guest house opens with an entry foyer and stair and looks into a large open living-dining area. A den and full bath are to one side. Opposite, the open kitchen connects to a utility/laundry room and side entrance.
Four guest bedroom suites, two with outdoor access, complete the second floor. The finished lower level offers an additional guest suite, a play room, and storage. The gardens and lawn areas are contiguous between the two residences and offer a play set, garden plantings, and fruit trees.

To see more pictures of the property, click over to the next couple of pages.
— — —
Keep yourself up-to-date with the latest goings-on in the world of golf by following the SwingxSwing Clubhouse on social media. We share stories, stats and breaking news on Twitter, keep the fun going off the course on Instagram and share any and all golf-related topics on Facebook.
Never be the odd golfer out when your friends are talking about the latest or funniest happenings in golf. Sign up for the SxS newsletter today!




